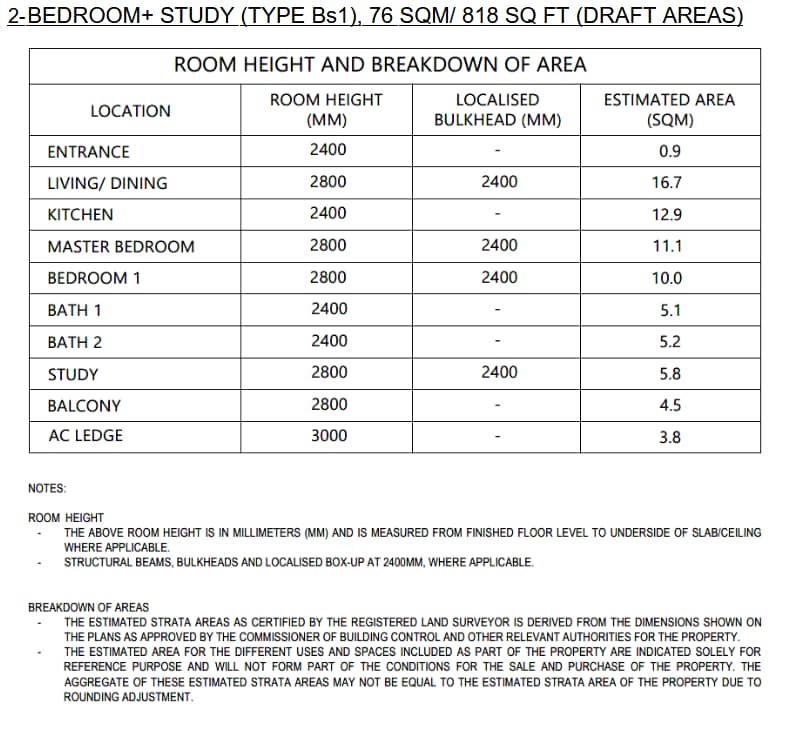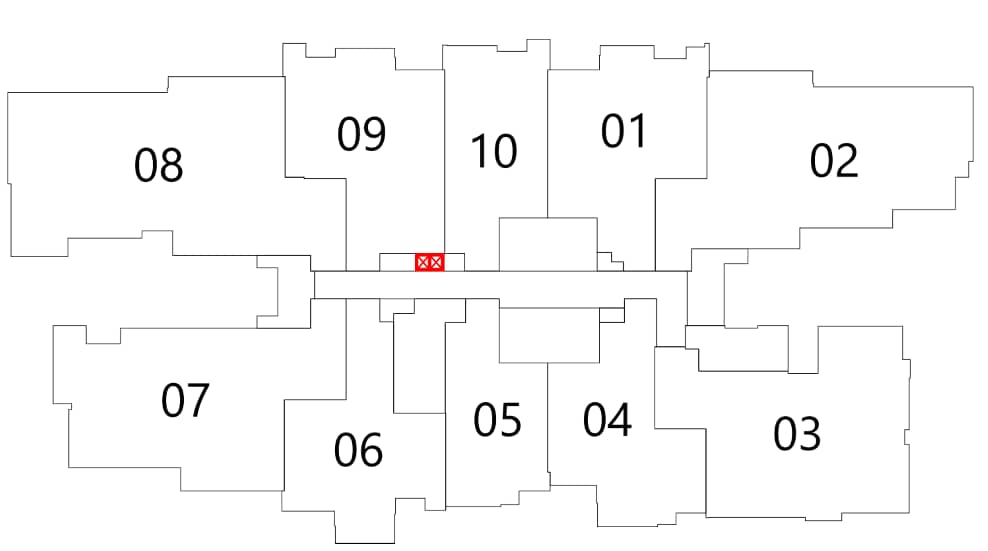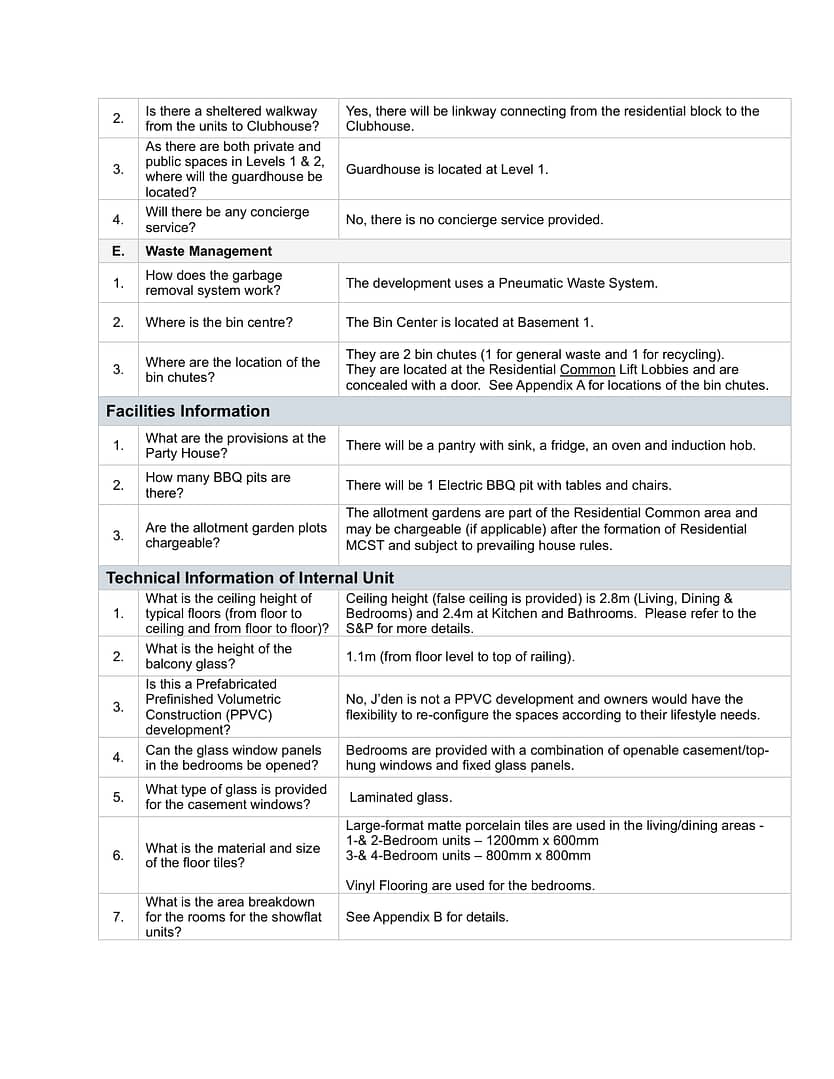Frequently Asked Question
S/N | Question | Answer/ Explanation |
General Development Information | ||
1. | Who is the main contractor/builder for the development? | Main builder is Woh Hup (Private) Limited. |
2. | What is the building height? | Building height is 150m AMSL (above mean sea level). |
3 | What is the ceiling height at the 24th Sky Terrace? | Approximately 7m |
4. | What is the height from road level to e-deck at level 3? (Tower Block) | Approximately 11.5m |
5. | What is the height from road level to e-deck at Level 3 (Lazy River)? | Approximately 13m |
A. | Commercial | |
1. | Will the commercial and POPS areas be air- conditioned or open-air? | Commercial units are air-conditioned and POPs areas are naturally ventilated ie open-air. |
2. | How many commercial units are there? Are the commercial units for sale? | 7 commercial units. There are no current plans to sell commercial units individually as they are all under one strata lot, we may consider selling the lot in the future. |
3. | Is there any anchor tenant for the commercial units? | The tenant mix will be confirmed at a later date. |
4. | What is the tenant mix for the commercial units? Will there be F&B or supermarket? | The tenant mix will be confirmed at a later date. However, with our extensive connectivity through J-Walk, residents will be able to enjoy a high degree of convenience to the surrounding malls such as Westgate, IMM & GEM. |
5. | Will the commercial units be converted into a Childcare centre? | The tenant mix will be confirmed at a later date. The commercial unit at Level 2 can accommodate a Childcare Centre or any other commercial uses. |
6. | Will Level 3 residential units be blocked by the surrounding HDBs’ (e.g. Blk 130)? | As our tower is set back, Level 3 units are looking out at the landscape areas and would not be seeing the HDB flats at near distance. |
B. | Carpark and Bicycle Lots | |
1. | How many parking lots are there? Are they chargeable? | There are 294 residential lots, (80% provision, inclusive of 44 EV Lots) and 3 handicap lots. The carpark lots are part of the Residential Common area and may be chargeable (if applicable) after the formation of Residential MCST and subject to prevailing house rules. |
2. | How many parking lots are there for commercial units? | 11 commercial lot (inclusive of 2 EV lots) and 1 handicap lot. |
3. | How is the parking lot allocated? Can I register for extra parking lot? | Subject to the MCST’s evaluation – Either by balloting, first-come-first- served basis or subject to prevailing house rules under the future Residential MCST and MA. |
4. | Are the 44 EV lots active? | Yes, the lots are active and comprise a mix of AC and DC chargers. |
5. | How many bicycle lots are there? | 112 lots for residents (at Level 1 with access control). |
C. | Lifts | |
1. | No. of units per floor and lifts? | There are 10 units per floor with 4 Residential Common Lifts and 2 Private Lifts. |
2. | How many lifts are there? Is there any card control inside the lift? | There is one Residential Common Lift Lobby with 4 lifts, using card access at lift lobbies and lift cars. |
3. | Do the lifts, including private lifts, stop at every level? | Residential Common Lifts serve every level except Level 2. Residential Private Lifts serve every level except B1, Level 1, Level 2 & Level 24. Residents with Private Lifts can access Level 3 E-deck and Level 24 Sky Terrace via the 4 Residential Common Lifts. |
4. | How do residents access the commercial units on levels 1 & 2, J-Walk and the MRT Station? |
|
5. | How do visitors access the Clubhouse? | From Level 1:
or
From Level 2 (J-Walk):
|
6. | How do visitors access the residential units? | From B3, B2 & Level 1:
From Level 2 (J-Walk):
|
D. | J-Walk & Linkages | |
1. | Is the J-Walk at Level 2 open 24/7? | Yes, it will be accessible to all daily, 24/7. |
2. | Is there a sheltered walkway from the units to Clubhouse? | Yes, there will be linkway connecting from the residential block to the Clubhouse. |
3. | As there are both private and public spaces in Levels 1 & 2, where will the guardhouse be located? | Guardhouse is located at Level 1. |
4. | Will there be any concierge service? | No, there is no concierge service provided. |
E. | Waste Management | |
1. | How does the garbage removal system work? | The development uses a Pneumatic Waste System. |
2. | Where is the bin centre? | The Bin Center is located at Basement 1. |
3. | Where are the location of the bin chutes? | They are 2 bin chutes (1 for general waste and 1 for recycling). They are located at the Residential Common Lift Lobbies and are concealed with a door. See Appendix A for locations of the bin chutes. |
Facilities Information | ||
1. | What are the provisions at the Party House? | There will be a pantry with sink, a fridge, an oven and induction hob. |
2. | How many BBQ pits are there? | There will be 1 Electric BBQ pit with tables and chairs. |
3. | Are the allotment garden plots chargeable? | The allotment gardens are part of the Residential Common area and may be chargeable (if applicable) after the formation of Residential MCST and subject to prevailing house rules. |
Technical Information of Internal Unit | ||
1. | What is the ceiling height of typical floors (from floor to ceiling and from floor to floor)? | Ceiling height (false ceiling is provided) is 2.8m (Living, Dining & Bedrooms) and 2.4m at Kitchen and Bathrooms. Please refer to the S&P for more details. |
2. | What is the height of the balcony glass? | 1.1m (from floor level to top of railing). |
3. | Is this a Prefabricated Prefinished Volumetric Construction (PPVC) development? | No, J’den is not a PPVC development and owners would have the flexibility to re-configure the spaces according to their lifestyle needs. |
4. | Can the glass window panels in the bedrooms be opened? | Bedrooms are provided with a combination of openable casement/top- hung windows and fixed glass panels. |
5. | What type of glass is provided for the casement windows? | Laminated glass. |
6. | What is the material and size of the floor tiles? | Large-format matte porcelain tiles are used in the living/dining areas – 1-& 2-Bedroom units – 1200mm x 600mm 3-& 4-Bedroom units – 800mm x 800mm Vinyl Flooring are used for the bedrooms. |
7. | What is the area breakdown for the rooms for the showflat units? | See Appendix B for details. |
8. | What are the dimensions of the rooms for the showflat units? | See Appendix C for details. |
9. | What is the material of the kitchen countertop and where is it from? | The material for the kitchen countertop is engineered tile and it is imported from Spain. |
10. | Is gas stove provided for all units? | 1 & 2 – Bedroom: Concealed Induction Hob 3 & 4 – Bedroom: Gas Stove |
11. | Is there any dish washer provision in the units? | No. |
12. | Who are the Interior Designers for the showflats? |
|
A. | 1 & 2 – Bedroom | |
1. | What is the brand of the concealed induction hob? | The induction hob is by Corten (SG-based integrative interior fit out specialist). |
2. | How do owners replace the concealed induction hob when it is faulty after the defects liability period? | After sales service and replacement of hobs will be provided by Corten. |
B. | 3 & 4 – Bedroom | |
1. | What is the type of door provided at the 4-Bedroom Kitchen? | There will be a 2-panel timber-framed glass sliding door with 1 timber- framed glass swing door. |
2. | Is the toilet vanity cabinet LED lighting a provision? | The LED lighting below the vanity cabinet is only provided in the Master Bathroom for all unit types. The LED lighting below the vanity cabinet in the Common bathrooms in all the 3 showflats are ID treatment. |
Appendixes











Please note that this floor plan is subject to changes that may be necessary or approved by the relevant authorities as may be approved. The dimensions are an estimate only and the purchasers are advised to carry out on-site measurements prior to any renovation works and/or making purchase of furniture or furnishing, whatsoever.
